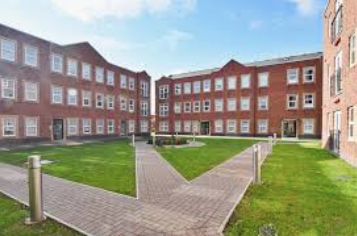Create Your First Project
Start adding your projects to your portfolio. Click on "Manage Projects" to get started
Rugby, Harrad House
Role
Principal Contractor
Project type
Permitted-development
Overview
£3 million project converting existing property into 21 bedroom units with modern amenities, secure access, and elevated finish standards.
Location
Harrad House, Woodside Park area, Rugby
Value
£3m
Date
2018
Project Size
1,300 sq. m (14,000 sq. ft)
Harrad House represents a transformative residential conversion in the heart of Rugby, converting a former commercial site into 21 modern bedroom units using permitted development rights. Completed in 2018 with a development value of £3 million, the scheme delivers high-specification, compact units tailored for urban living. Apartments feature contemporary finishes, integrated kitchens, modern electric heating, secure entry systems, and, in some cases, Juliet balconies, offering comfort, convenience, and solid investment appeal for professionals and commuters.
Located within a short walk from Rugby Railway Station and central amenities, Harrad House provides discreet yet strategic housing in a vibrant town centre context. The development exemplifies adaptive reuse, turning underused building stock into functional, attractive homes that contribute to Rugby’s urban regeneration. With efficient design and convenient location, Harrad House underscores how thoughtful conversions can meet local demand for accessible, high-quality residential units.














